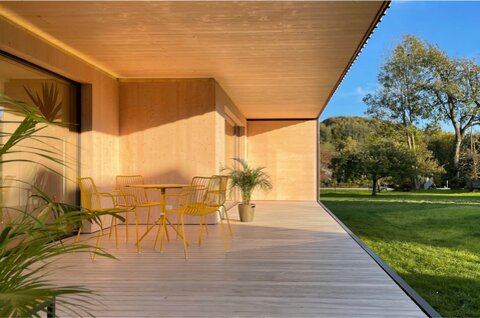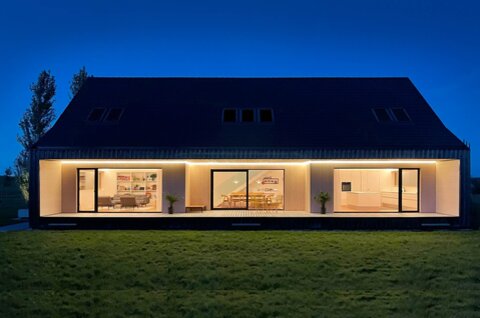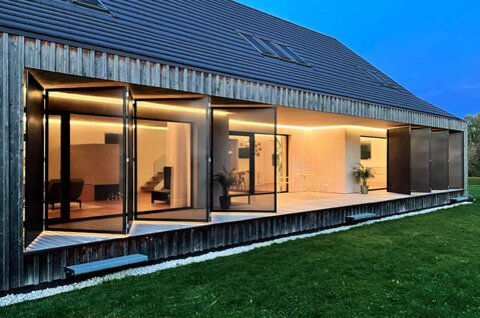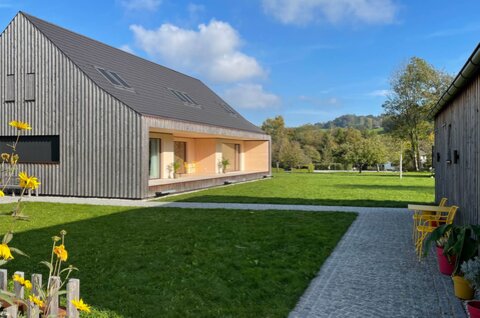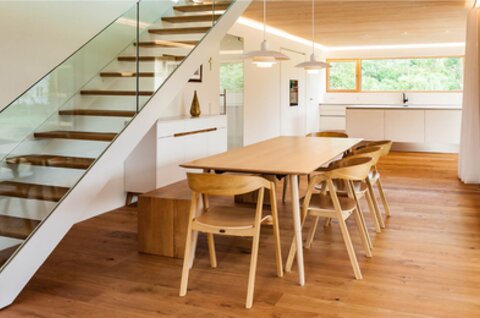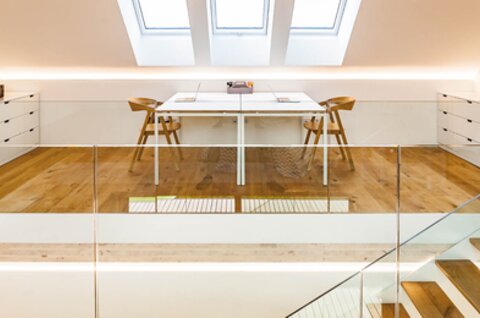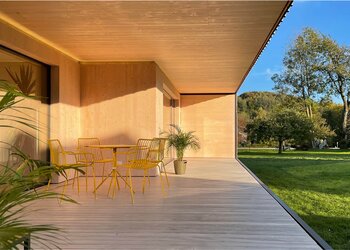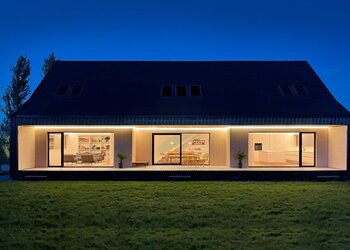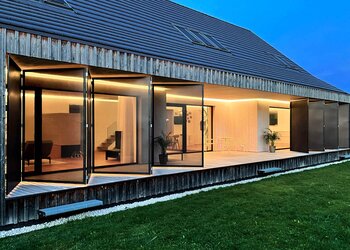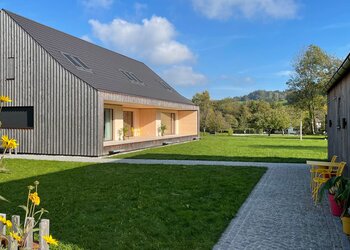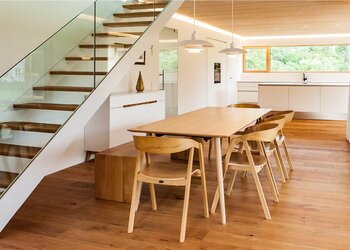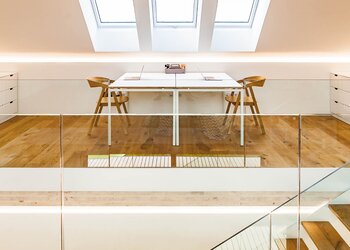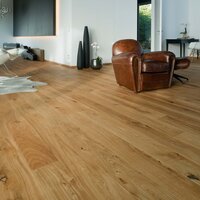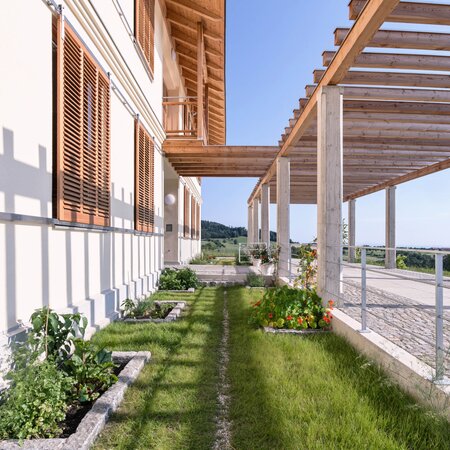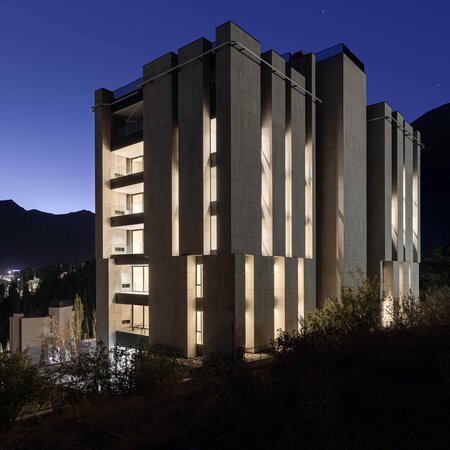Details:
Light-flooded solid wood construction
Timeless tradition and modern aesthetics combined in an extraordinary residential building, created in a symbiosis of contemporary, reduced design and based on the adjacent rural architecture. Michael Sandriester creates a home in Waldzell that exudes peace and naturalness.
Flooded with light, the building shines in different color nuances from morning to evening. The dining room, as the central point of the building, enables views in all directions of the building and allows the dimensions of the living space to be felt. On the upper floor there are children's rooms and bedrooms, a sauna, an open gallery with workstations; The children also use the gallery to play and make music. A generously covered outdoor area protects from the sun in the summer and allows sunlight into the living room all day in the winter, while overlooking the green landscape of the Innviertel.
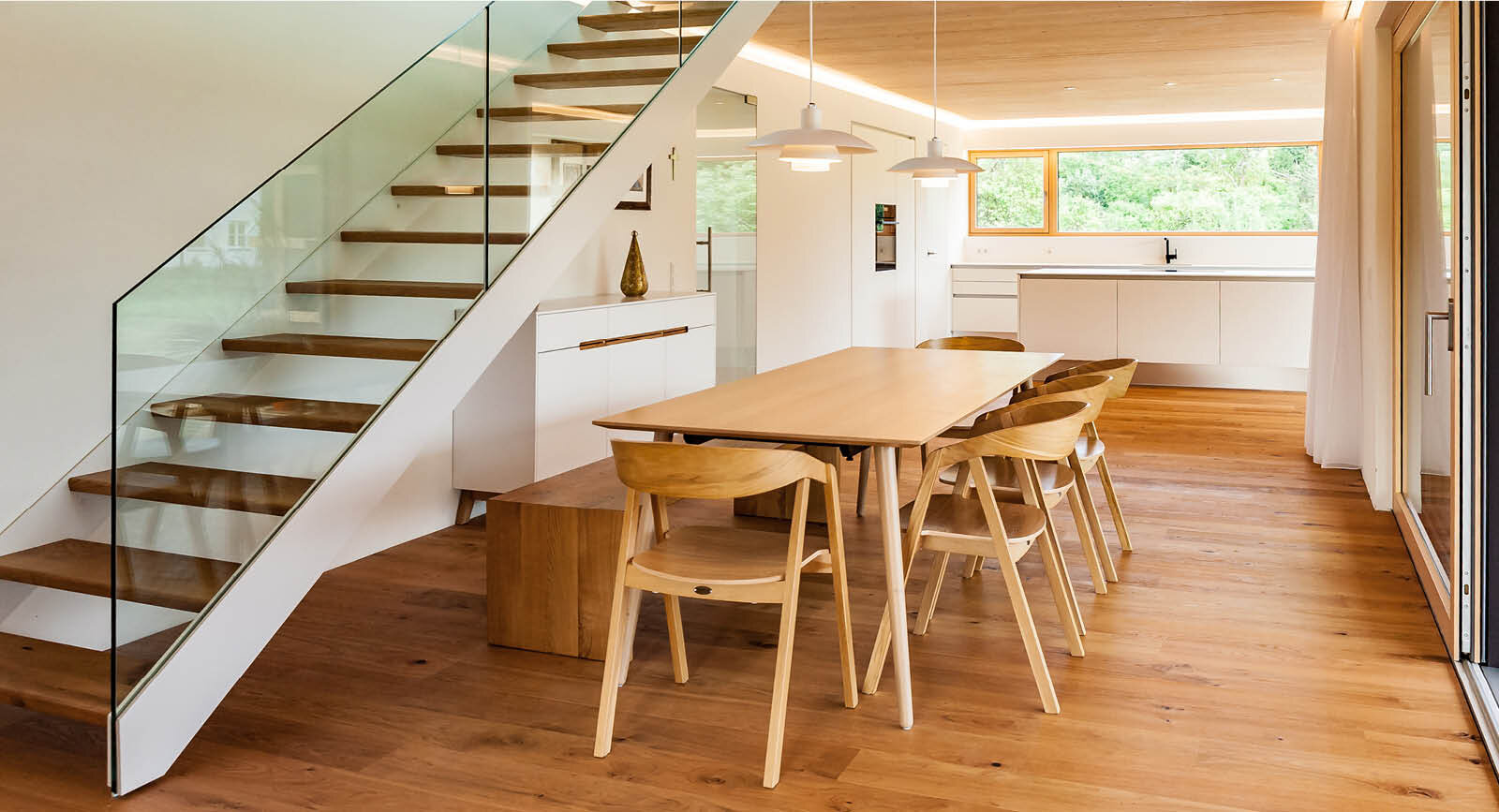
Wood as a central design element
“Tradition, wood, modernity” – these are the terms the architect uses to describe the house. The wood is the connecting link. Wood is now a real high-tech building material that has always been used. The reduced selection of materials and the use of natural raw materials are a central central to the young architect's work. For the floor, this meant choosing a covering that could be laid throughout the building - including in the kitchen and cloakroom.
Both the facade and the floor and ceiling surfaces are made of wood. The oak in a rather calm grading can be found again and again - at the dining table, in the kitchen and in the bathroom. "Oak is a long-time favorite, apart from that it is very resistant. A hard floor meets different requirements." When you walk barefoot, the warmth and comfort that the parquet radiates is an important decision criterion. "It's the details that make it in order to achieve a harmonious overall impression,” says Sandriester.
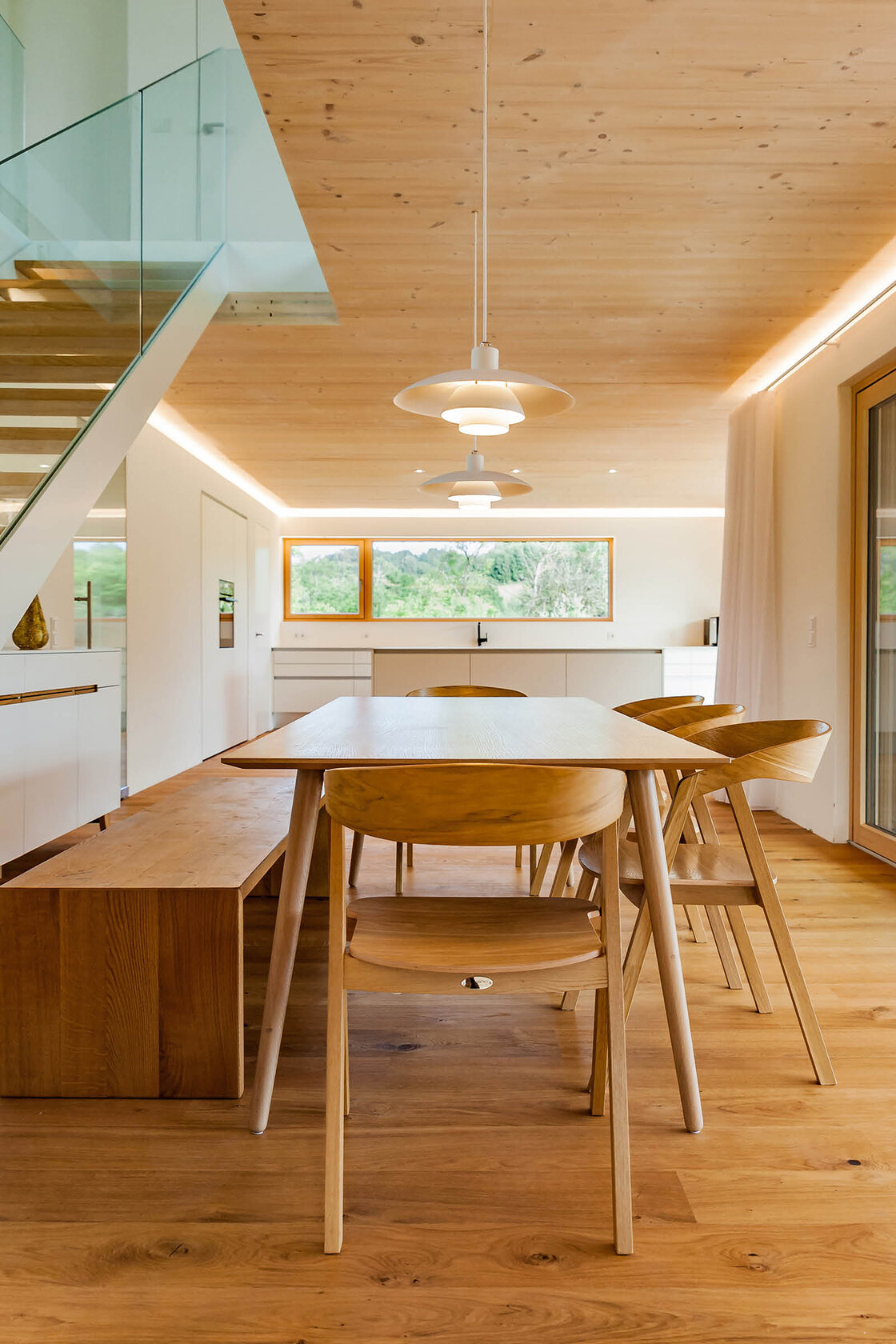
Architecture is for people.
Regionality (it should definitely be an Austrian product), quality and availability, as well as ease of installation were further aspects when selecting the floor. For Sandriester, quality comes at different levels. “Basically, the floor must be suitable for use, be mechanically resistant and easy to lay. A certain wear layer, which offers the option of sanding the floor later, as well as easy care and low maintenance are further quality criteria,” says Sandriester.
Finally, the design of the plank itself is also an important factor - for example the proportion of the plank, whether it is chamfered or not, how the grinding or brushing is formulated. In addition to the design, longevity, safety in the form of slip resistance and the quality of the floor were crucial: "Especially in single-family homes, the floor is subject to a variety of wear and tear, from children, pets, street shoes - there is a wide range of requirements for the floor."
The soil should age gracefully. It can tell a story over time, which is why the architect decided on an oiled floor, as it allows for signs of wear and gets a patina over the years without losing its beauty “because architecture is there for people and not the other way around.”

